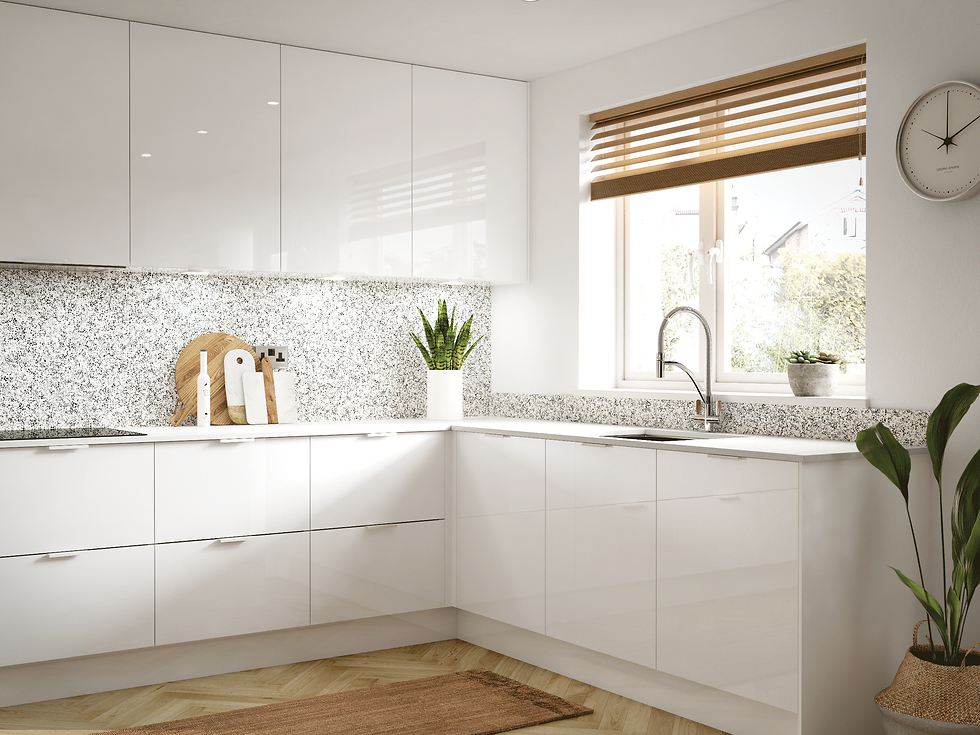Small Kitchen Design Essentials
- Sep 7, 2020
- 3 min read
Updated: Nov 18, 2020
When it comes to designing small kitchens there are a few key guidelines we like to follow! From lighting to design, these following tips are tried and true methods when it comes to making the most of your compact space.

Lighten Up
You might be working with a small kitchen floor plan, but that doesn’t mean your kitchen has to reflect that. There are lots of ways to make your small kitchen appear larger - one simple approach is to make use of light colours. Reflective, gloss finishes combined with lighter door colours is one of the easiest ways to ensure the space appear more substantial – two perfect door styles to achieve this, are the Porter and Remo door. Choosing light flooring is another way to avoid creating the feeling of confinement. Thinking about the colour choices and textures/finishes of splashbacks, walls and worktops can additionally manipulate the appearance of the room, no matter what small kitchen design layout you may have.
Shine a Light on It
Including more lights in the kitchen is another useful suggestion for working with small kitchen layouts and plans, as without fail, lightening brightens dark corners and prevents the room from becoming dulled. Suitable light placements would be under wall cabinets and set into plinths. A skylight would also be a great option as it lets in more natural light, which reaches the corners of the kitchen effortlessly.
Budge Up
A great way to ensure you can fit everything you need into your small kitchen plan is to consider cabinet sizes and configurations – don’t worry this is where we come in. We find including extra storage space in the form of tall units are a great solution, as they take full advantage of the limited area available. What’s more, even the most awkward spaces you’ve spotted in your kitchen space can be made use of in your new kitchen design. For example, as seen below, a triangle gap to the right of the wall cabinets would have been left near the door, as a standard cabinet wouldn’t fit. However, we managed to still use the space by including an extra door which bridges the gap between the cabinet and the wall. This enclosed space was then used to house a free-standing bin, efficiently using all the area available.

At EKS we also offer a wide variety of cabinet sizes, that aren’t often offered elsewhere. With options available, such as 260mm, 350mm and 450mm wide, this gives lots of flexibility when it comes to making the most of all available space! The below kitchen design shows off the use of a 260mm cabinet (the narrow unit on the far right-hand side of the back row), which meant all the space could be made use of. If Exeter Kitchen Store didn’t offer this option, and alternatively only a 300mm wide cabinet which is the standard size, then a large filler would’ve been used instead. This would mean a significant portion of the usable space would have been lost.

Another essential design element for small kitchens is to make use of as many internal storage mechanisms as possible! Corner storage such as Fly Moons and Wari Corners are particularly handy contraptions. They make full use of an otherwise void space.
Additionally, choosing slimline and compact options for accessories and appliances allows for more room to be dedicated to other units, leading to more effective space management.
If possible, another option to make your small kitchen feel bigger is to move items such as washing machines and dryers out of the kitchen into a garage or utility room, which leaves more space for storage.
Streamlined and Sleek
Uninterrupted lines help to create a kitchen that flows better. By including integrated appliances in your design this creates a streamlined look. Otherwise, with these obvious additions, the kitchen feels more disjointed and creates a cramped, clunky appearance.
Another way to design a more streamlined space, is to think outside the box when working with small kitchen plans. For example, the below image shows a door opening into the kitchen. If the end base cabinet (to the far right) was a full-sized unit, the door wouldn’t be able to open, however, instead of just leaving a unit out and creating a gap, a shallow depth unit was included to fit into the smaller space. This enables more cabinets to be included and ensures the seamless flow of the kitchen.








Comments